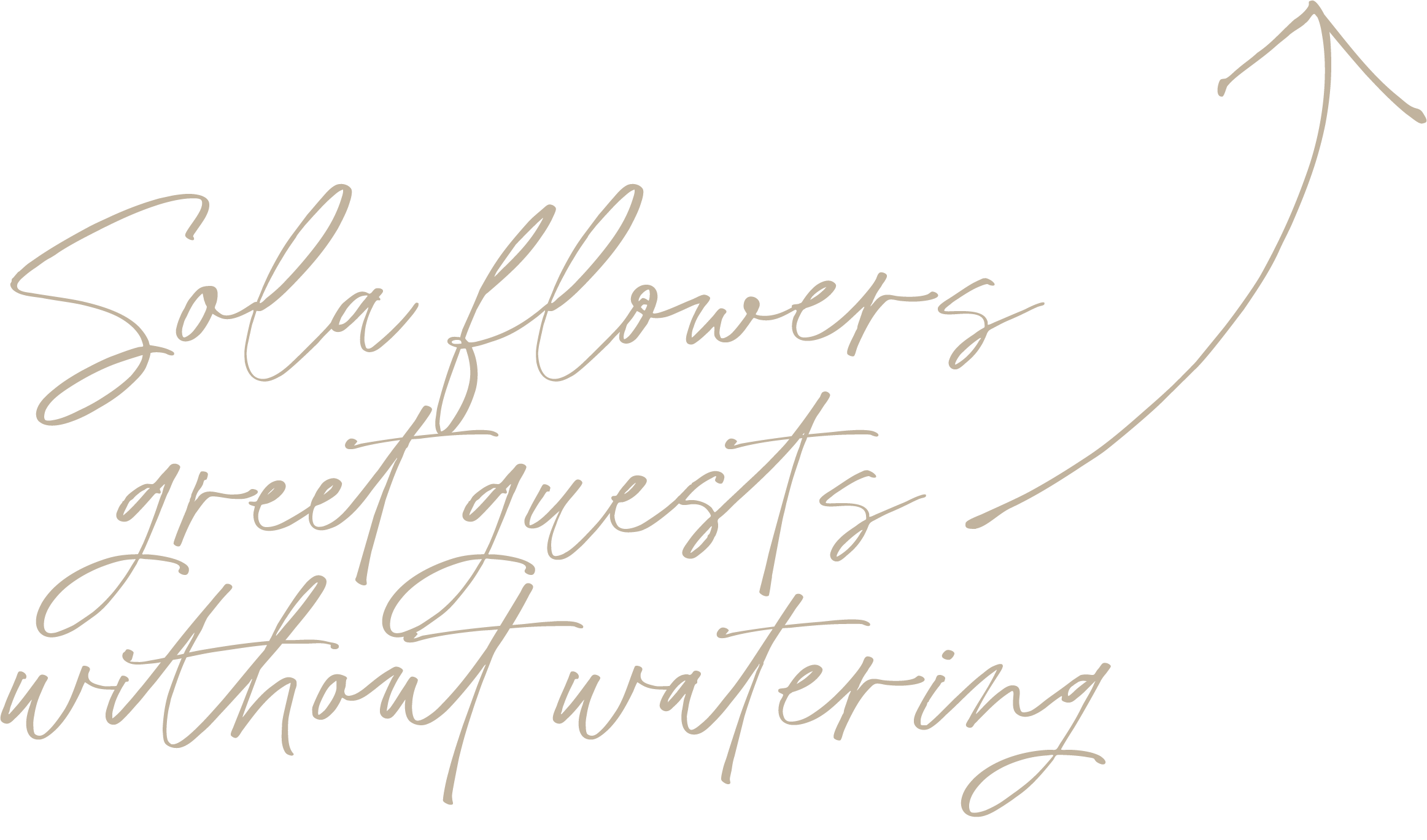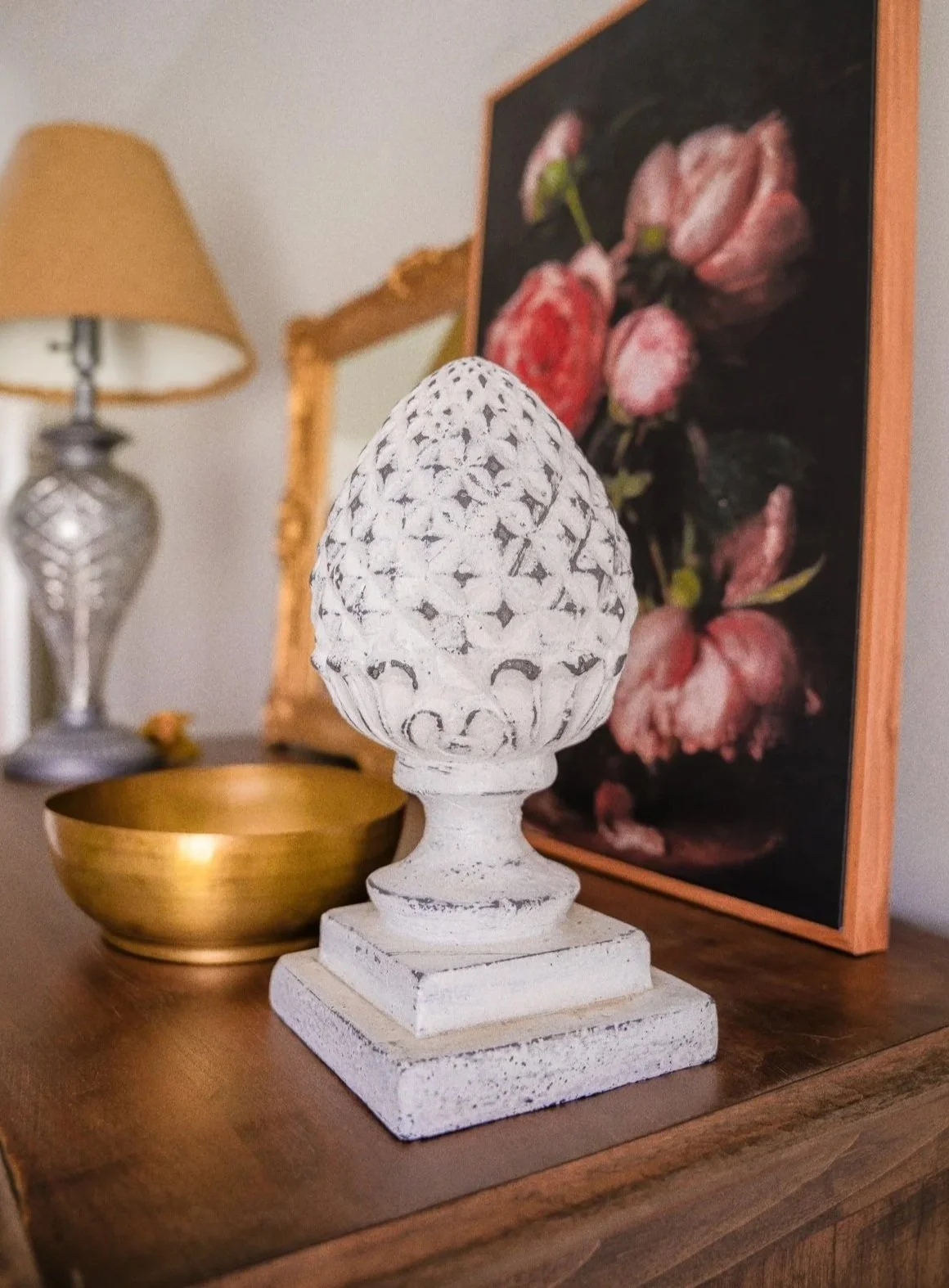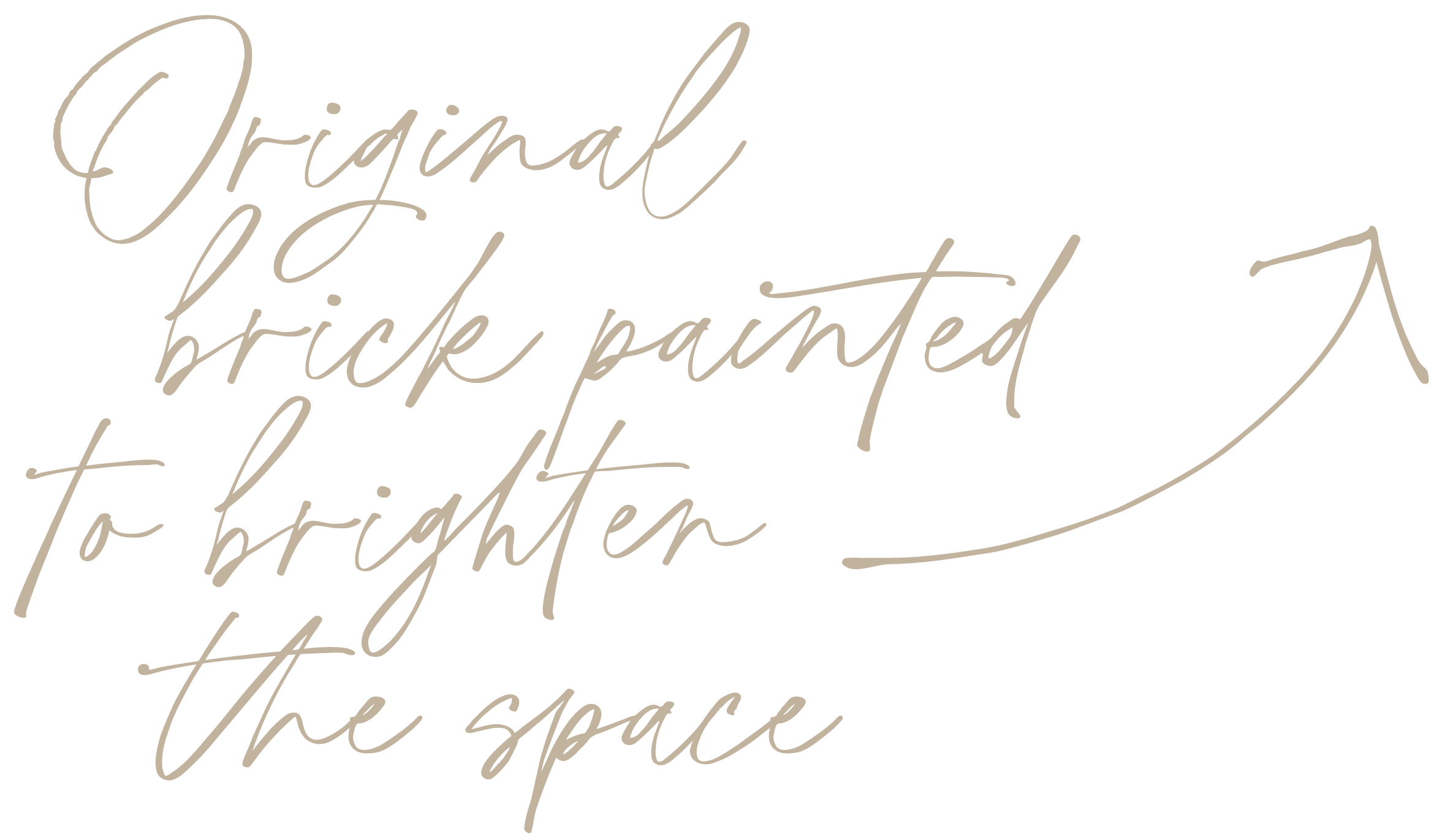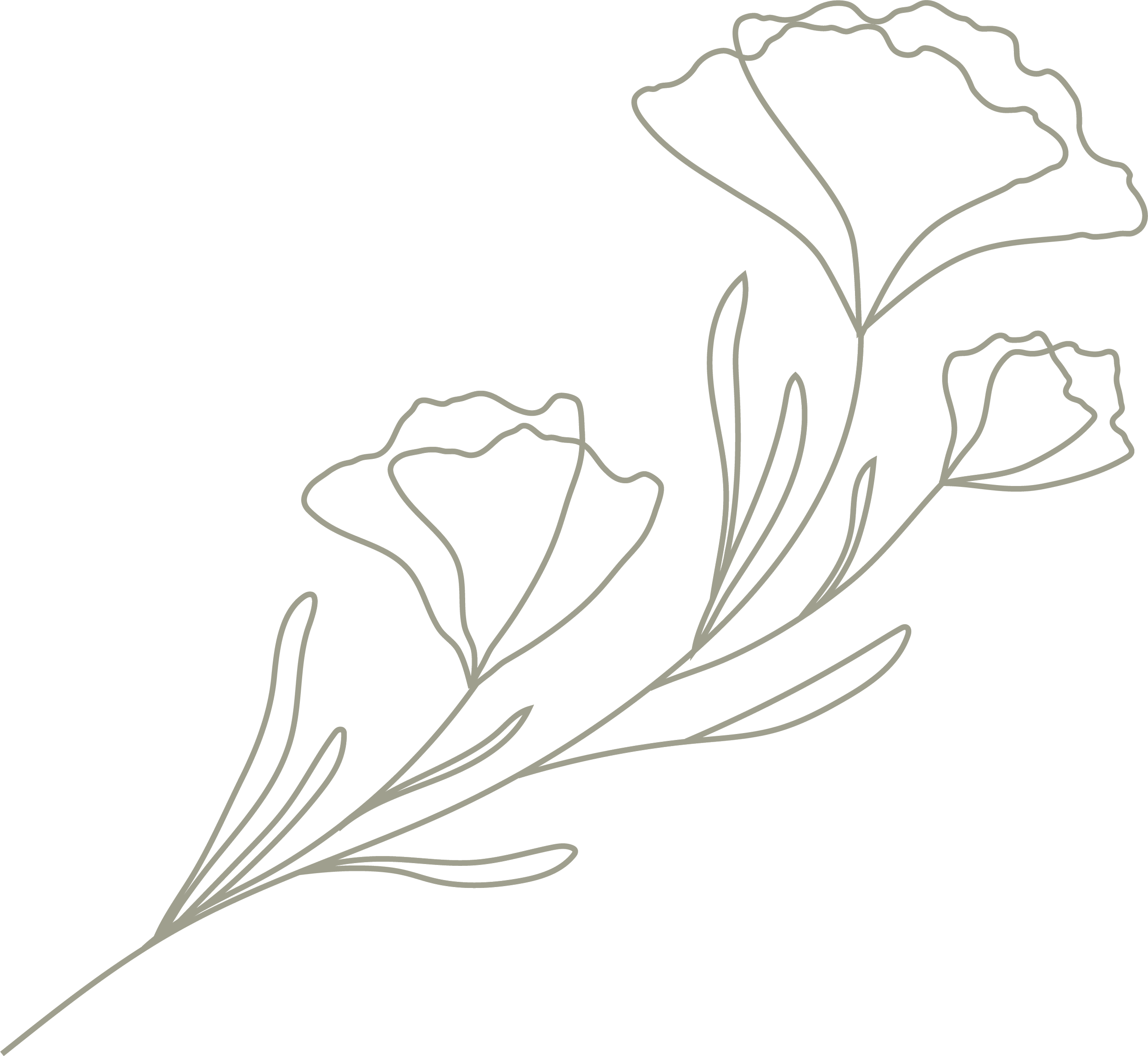Cross House
LOCATION
Rock Springs
PROJECT TYPE
New Build
PHOTOGRAPHER
A place to unwind,
relax & build memories
The design goal for this project was to create a cohesive, family-friendly home that balanced everyday function with timeless style. The homeowners, a family with two young children and family pets, approached me because they wanted their house to feel warm, inviting, and practical while still reflecting a refined aesthetic. The challenge was to design spaces that could withstand the demands of active family life—durable enough for kids and pets—yet still feel pulled together and elevated. My role was to bring clarity and vision to the process, crafting a home that seamlessly blended comfort, durability, and beauty, ensuring each space worked hard for the family while also giving them a place they could call home.
A welcoming entrance
The entryway was designed to set the tone for the rest of the home—welcoming, and cozy, but also beautiful. As the first impression, it needed to balance beauty with practicality. Warm wood accents, layered lighting, and thoughtfully chosen décor created a sense of warmth and character right at the front door. The result is a space that feels inviting to guests while also showing off the families design style.
A cozy place for the whole family
The beautiful white brick fireplace serves as a focal point for the living room, capturing the soft glow of natural light streaming through the large French doors and bringing an airy elegance to the room. Anchored by a custom cement hearth crafted by the team at Birch + Dune Design Co., the strength of the material contrasts beautifully with the delicate layers above. On the mantel, carefully curated décor and lush greenery introduce natural texture and warmth, creating a balanced arrangement that feels both timeless and inviting. Together, these elements form a hearth that is not only visually striking but also deeply welcoming—a quiet heart of the home where beauty and various elements coexist effortlessly.




























